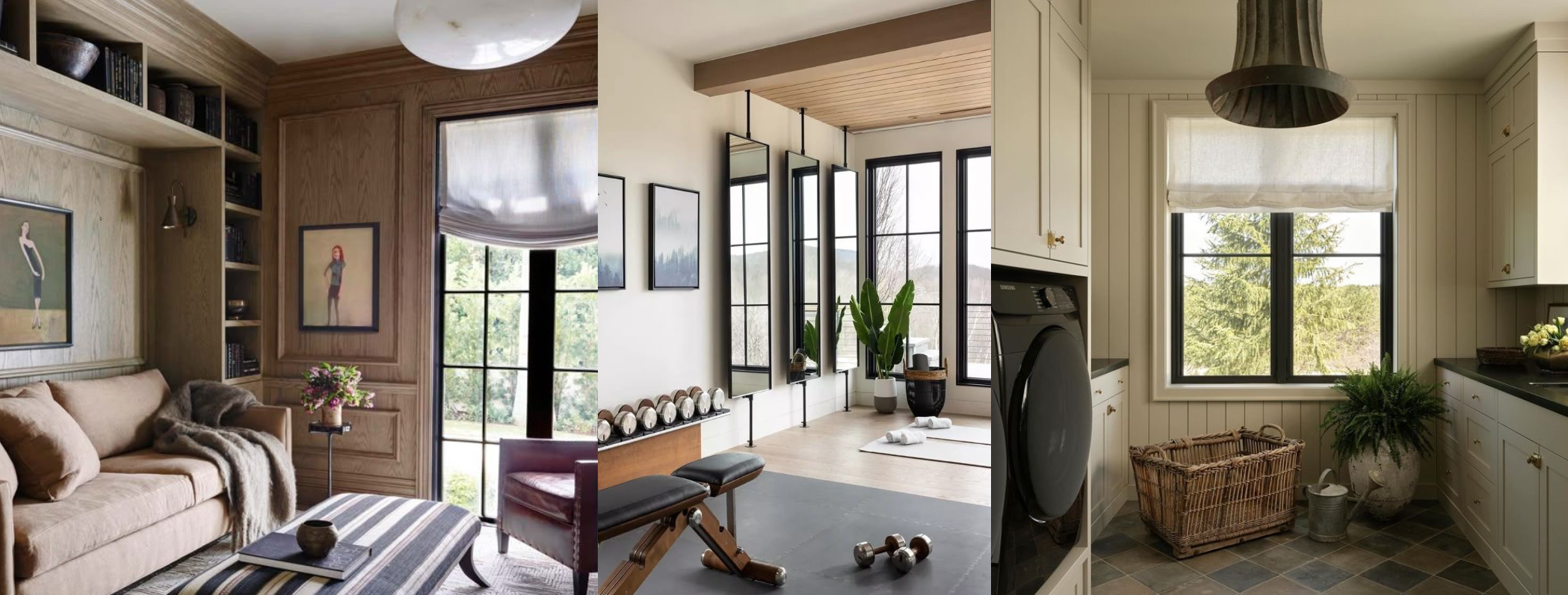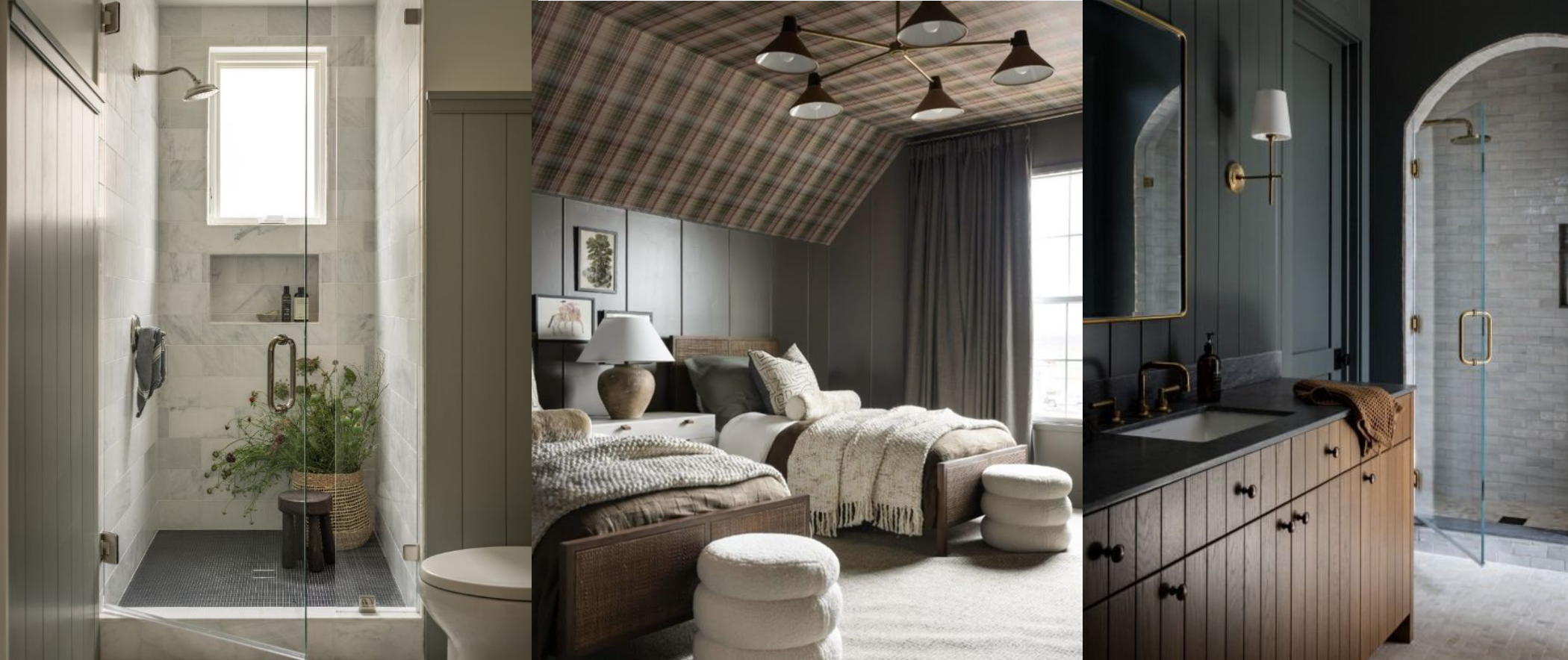Plan 5: The Signature Westlake Retreat - expansive and intentional, Plan 5 delivers 5-6 bedrooms, 5.5 baths, and 4,916 square feet of elevated comfort.
Crafted to embody the pinnacle of Westlake living, this expansive design showcases effortless luxury and unmatched livability. As the future model home at The Overlook, it offers both formal and casual dining areas, a private guest suite, and a walk-in pantry with conveniently concealed appliances.
The primary suite includes a tranquil sitting area, spa-style bath, private outdoor access, and a spacious walk-in closet. Upstairs, a speakeasy-style club room with a wet bar and custom cabinetry provides a one-of-a-kind retreat, perfect for seamless entertainment. With multiple outdoor living areas, a 3-car garage, and refined finishes throughout, this plan is a true statement of style, comfort, and possibility.
Plan 5A - Modern European
Plan 5B - Modern Hill Country
Plan 5 Highlights
5-6 Bedrooms | 5.5 Bathrooms | 4,916 Sq Ft
Entry courtyard and iron-detailed arbor
Grand kitchen with concealed pantry, butler’s prep space, and Wolf/Sub-Zero appliances
Primary bath with dual showers and freestanding tub
Gym, study, club room/speakeasy, and private secondary suites
3-car tandem garage and full yard irrigation
A European-Inspired Interior
KITCHEN, BUTLER’S PANTRY & DINING
48” Wolf range and Sub-Zero refrigeration
Concealed walk-in pantry, panel-ready dishwasher, and in-wall coffee system
Mixed cabinetry finishes with curated stone and tile backsplashes
Beverage fridge and under-counter freezer drawers for added convenience
LIVING ROOM & MILLWORK FEATURES
Plaster fireplace as a sculptural focal point
Cased windows, wainscoting, and ceiling beams add character
Grand open living area flows seamlessly into the kitchen and formal dining
PRIMARY SUITE
Built-in coffee bar vestibule entry
Freestanding tub and two full walk-in showers with integrated benches
Expansive walk-in closet with dedicated dressing areas and refined finishes
FLEX SPACES & PRIVATE QUARTERS
Private study accessible via the courtyard
Upstairs club room with speakeasy flair, antique-style mirrored backsplash, and wet bar
Fully equipped gym, second upstairs study, and guest rooms with designer-selected tile and lightinge
Square footage and selections are approximate and subject to change. Renderings and materials are conceptual only.
Schedule your personalized tour today and explore every detail in person.








