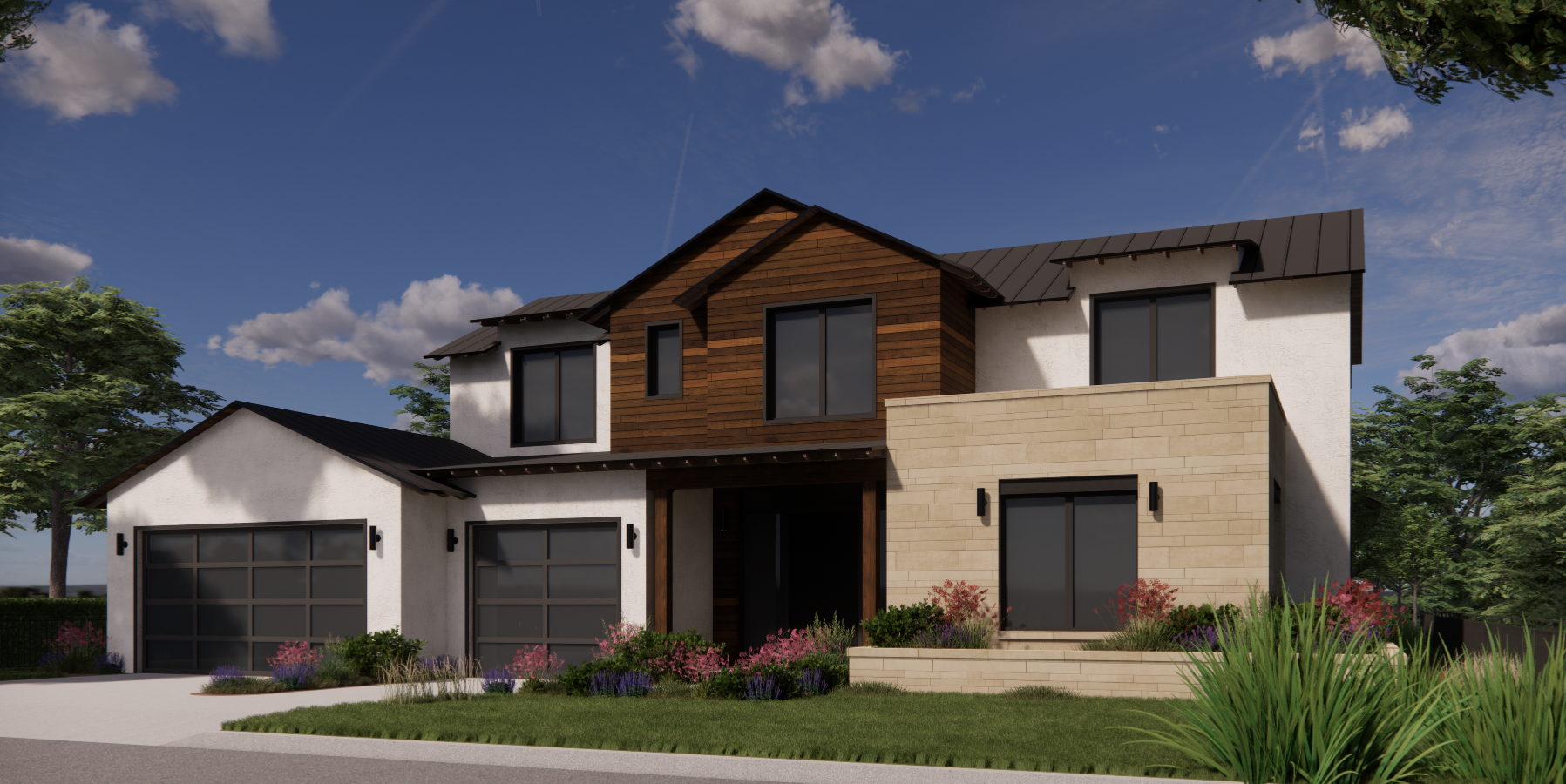Plan 2: Elevated Living with a Contemporary Edge - featuring 4 bedrooms, 4.5 bathrooms, and 3,651 square feet of curated interiors.
A two-story foyer sets the tone for expansive, light-filled interiors anchored by a gourmet chef’s kitchen, large island, and premium Sub-Zero appliances. The butlers pantry adds convenience and an abundance of storage, while the private first-floor primary suite includes a vaulted ceiling, soaking tub, and generous walk-in closet.
Upstairs, two secondary bedrooms each include en-suite baths, with a central game room offering the perfect space to unwind. A covered outdoor living area enhances the home’s seamless connection to the outdoors.
Plan 2A - Modern European
Plan 2B - Modern Hill Country
Plan 2 Highlights
4 Bedrooms | 4.5 Bathrooms | 3,651 Sq Ft
Gourmet kitchen with Wolf/Sub-Zero appliances
Dedicated butler’s pantry, beverage fridge, and coffee station
Open living with dramatic fireplace and custom wine room
Upstairs loft with wet bar and flexible entertainment space
Private study with French doors
3-car garage and full yard irrigation
Inside the Living Experience
KITCHEN & DINING
Anchored by a massive island and flanked by sleek cabinetry, the kitchen includes::
A 48" stainless Wolf range and integrated fridge/freezer
Exposed decorative vent hood and curated tile or solid surface backsplash
Built-in microwave, panel-ready dishwasher, and undercounter beverage fridge
Butler’s pantry provides additional storage and prep space, perfect for entertaining
LIVING ROOM & WINE FEATURE
The open living area blends comfort with wow-factor:
A striking fireplace anchors the space
Oversized windows let in ample natural light
A custom glass-enclosed wine room adds a signature design statement
PRIMARY SUITE
Designed for rejuvenation, the primary suite is a serene retreat featuring:
A vestibule entry with built-in coffee bar
Spa-inspired bathroom with free-standing tub and walk-in shower with bench
Dual vanities and an expansive custom closet designed for daily ease and organization
Generous bedroom layout with ample natural light and space for a personal sitting area
STUDY, LOFT & SECONDARY SUITES
A dedicated study with French doors offers a quiet workspace
Upstairs, the loft with wet bar is perfect for movie nights or gaming
Spacious secondary bedrooms, each with private baths and walk-in closets
Square footage and selections are approximate and subject to change. Renderings and materials are conceptual only.
Schedule your personalized tour today and explore every detail in person.








