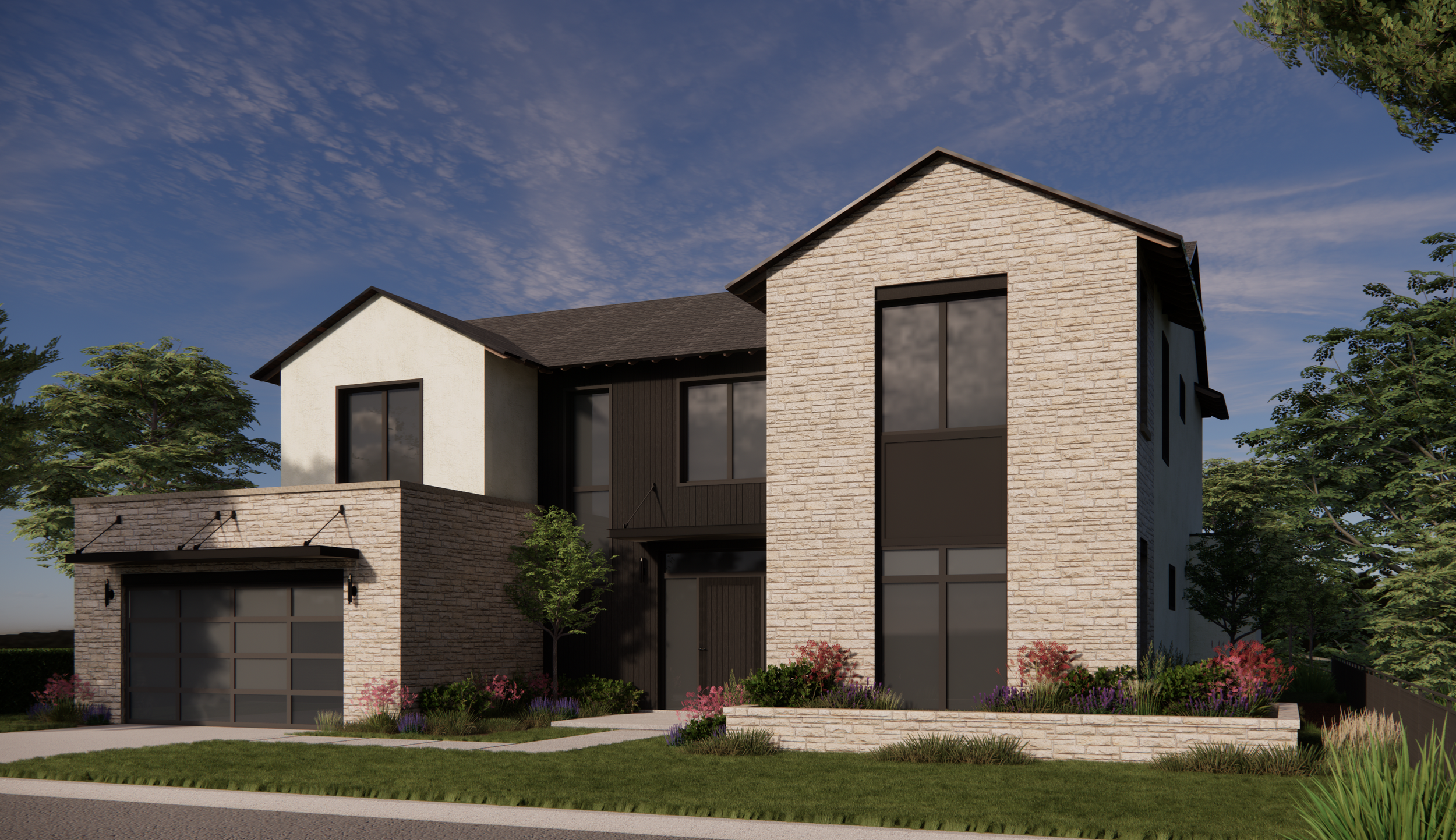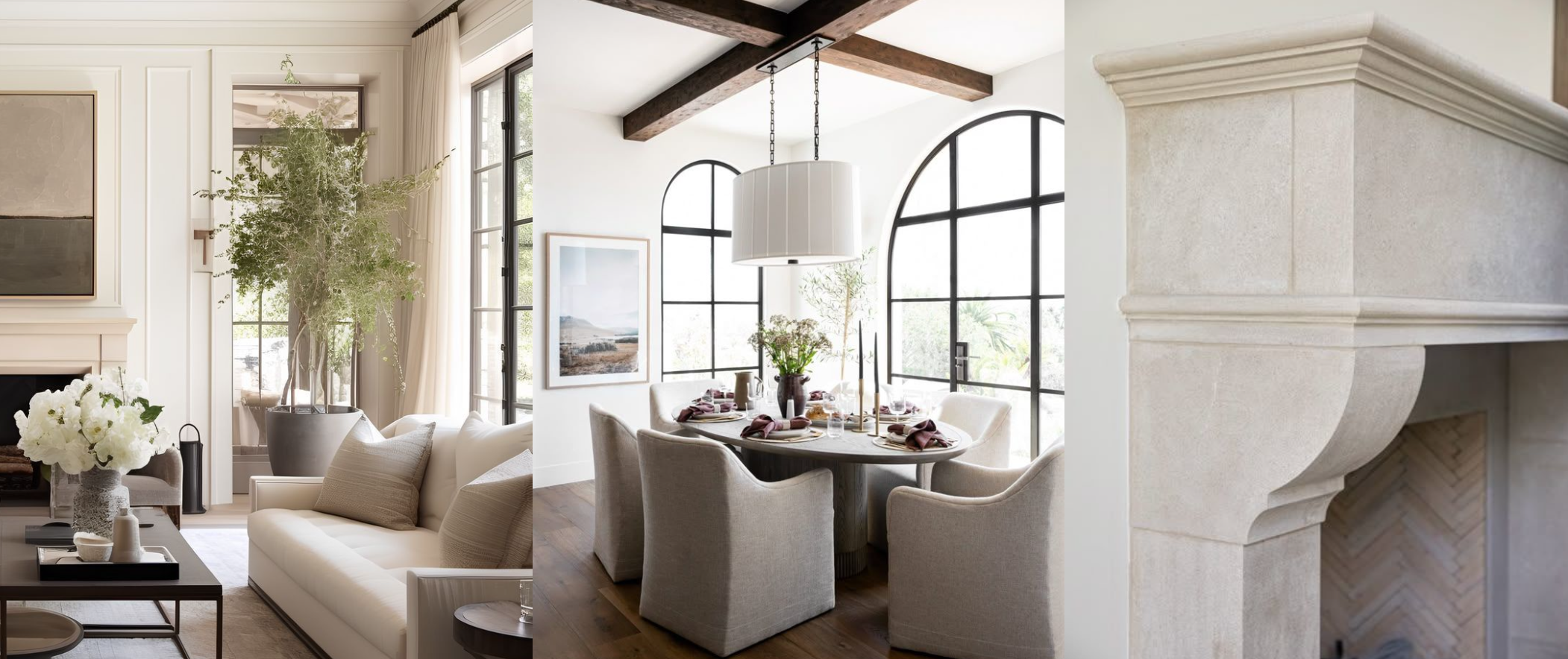An Open Invitation to Grow, Gather, and Relax - with 5 bedrooms, 5 bathrooms, and over 4,468 square feet, Plan 3 is built for those who value comfort, craftsmanship, and flexibility.
Generous square footage and a flexible layout make this home ideal for evolving needs and everyday connection. A dramatic open staircase welcomes you into interiors filled with natural light, thanks to strategically placed windows that frame scenic views and bathe living spaces in warmth. The expansive great room and formal dining area create an inviting atmosphere for gathering.
A full guest suite on the first floor adds convenience, while upstairs, a large bonus room and secondary primary suite provide room to grow. Covered outdoor living and ample storage complete the experience.
Plan 3A - Modern European
Plan 3B - Modern Hill Country
Plan 3 Highlights
5 Bedrooms | 5 Bathrooms | 4,468 Sq Ft
Soaring entry with two-story staircase
Primary suite with vaulted ceiling and built-in coffee bar
Upstairs club room / speakeasy with wet bar
Private upstairs study with sliding doors
Custom wine closet, great room fireplace, and extensive millwork
Three-car tandem garage and full landscaping package
Exceptional Interiors, Inside and Out
GOURMET KITCHEN
Designed for everyday ease and elevated entertaining, the kitchen features:
48" Wolf range with vent hood and Sub-Zero refrigeration
Butler’s pantry, beverage fridge, and in-wall coffee system
Curated tile or solid surface backsplash for a refined, modern finish
Dedicated wine and beverage storage thoughtfully tucked beneath the counter
GREAT ROOM & WINE FEATURE
Flanked built-ins around the central fireplace
Custom glass-paneled wine closet
Wide-plank hardwood floors and integrated lighting details
PRIMARY SUITE & JUNIOR MASTER
The primary suite is both cozy and grand, featuring:
Vaulted ceilings, a coffee station, and backyard access
Spa-inspired bath with double vanities, soaking tub, and large walk-in shower
Washer/dryer conveniently integrated into the custom closet
A junior master suite upstairs includes a private bath with double vanity—ideal for guests, teens, or in-laws.
DEDICATED SPACES
Private study with sliding doors
Upper-level club room (speakeasy style) with built-in wet bar
Multiple secondary bedrooms, each with walk-in closets and access to custom-tiled bathrooms
Square footage and selections are approximate and subject to change. Renderings and materials are conceptual only.
Schedule your personalized tour today and explore every detail in person.








