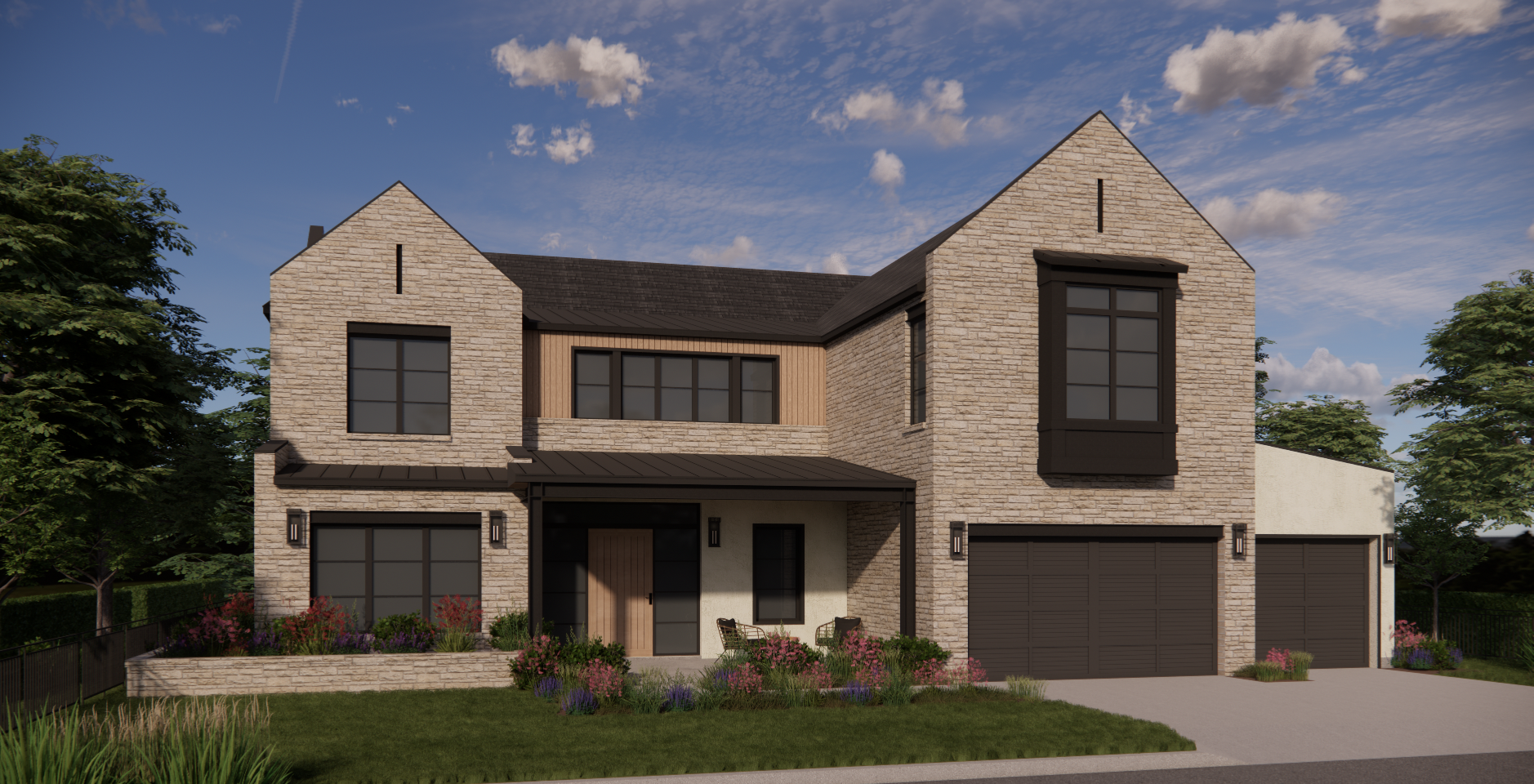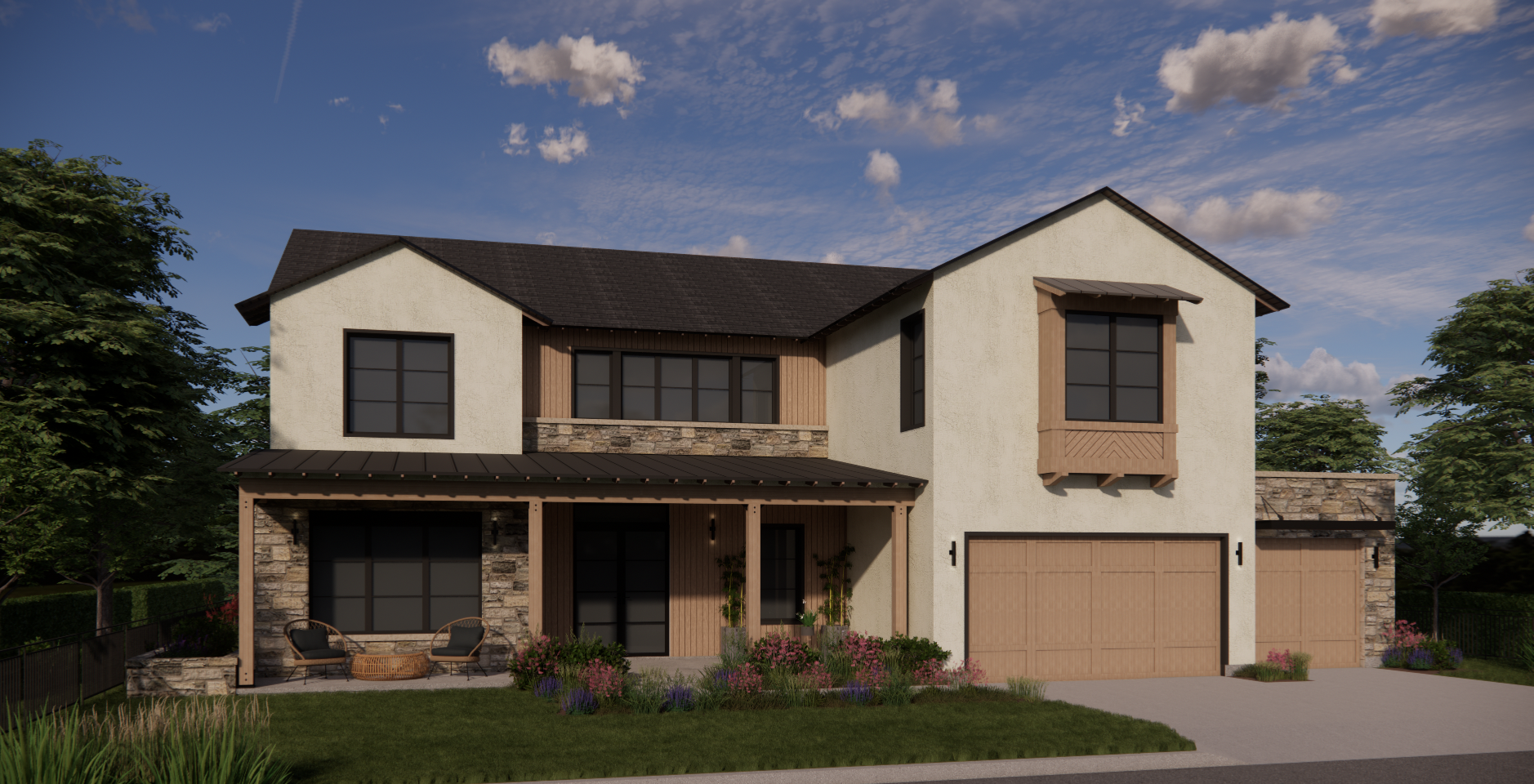Plan 4: Entertainer’s Dream with Flexible Living - with 5-6 bedrooms, 5.5 baths, and 4,737 square feet, Plan 4 combines generous proportions with timeless appeal.
A grand entryway opens into expansive, light-filled living spaces designed for memorable gatherings. Thoughtful features like a dedicated study, walk-in pantry, and wine room keep daily life organized and entertaining effortless. Upstairs, a speakeasy-style club room with a wet bar sets the stage for unforgettable evenings, whether it’s game night, movie night, or cocktails with friends.
A full guest suite on the main floor and an optional sixth bedroom offer flexibility, while the spacious primary suite delivers privacy, spa-style comfort, and a generous walk-in closet. Walls of glass connect indoor living to a covered outdoor retreat built for relaxation and connection.
Plan 4A - Modern European
Plan 4B - Modern Hill Country
Plan 4 Highlights
5 Bedrooms | 5.5 Bathrooms | 4,737 Sq Ft
Grand entry with soaring ceilings and natural light
Primary suite with spa-like bath, walk-in closet, and outdoor access
Private study and junior suite ideal for work or hosting long-term guests
Secondary bedrooms with spacious layouts and en-suite or Jack-and-Jill baths
Utility and mudroom with built-in storage
Covered outdoor living with optional kitchen or fireplace and sweeping Hill Country views
Crafted for Comfort, Designed for Living
GOURMET KITCHEN
At the heart of the home, the kitchen flows effortlessly into the dining and living spaces for easy entertaining and everyday living.:
Expansive island with premium Wolf/Sub-Zero appliances and designer finishes
Stone countertops, custom cabinetry, and walk-in pantry
Seamless connection to the dining area, wine storage, and covered outdoor patio
LIVING ROOM & OUTDOOR FEATURE
An open-concept layout that brings natural light and Westlake views to the forefront.
Vaulted living room with rear-facing windows and ample entertaining space
Covered outdoor patio for dining, lounging, and optional fireplace or kitchen
Upstairs club room/speakeasy perfect for movie nights, game days, or hosting
PRIMARY SUITE
A main-floor retreat designed for privacy, comfort, and calm.
Spacious bedroom with large windows, serene backyard views, and outdoor access
Spa-like bath featuring a soaking tub, walk-in shower, and dual vanities
Expansive walk-in closet with room to organize and unwind
STUDY, GUEST SUITES, & UTILITY SPACES
Supporting spaces that balance daily living with comfort and flexibility.
Dedicated upstairs study with space for focus and flow
Four additional bedrooms, each with walk-in closets and private or Jack-and-Jill bathrooms
Upstairs utility room and main-floor drop zone with built-in storage
Square footage and selections are approximate and subject to change. Renderings and materials are conceptual only.
Schedule your personalized tour today and explore every detail in person.








